2017
Performance and Visual Arts Centre on the San Antonio campus
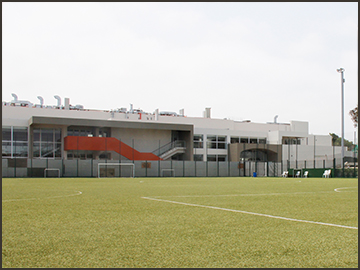
Facilities for Art
- Four large well-lit art classrooms
- One ceramics room with an adjacent room which houses a ceramics oven
- Exhibition space for presentations
Facilities for Drama
- Black Box Theatre (professionally equipped)
- Rehearsal rooms for performers
- Dressing rooms for performers (separate facilities for male and female performers)
- Professional storage space for props and costumes
Facilities for Music
- Eight individual music rooms for private lessons (sound proof)
- Three choir/music rooms for group instruction which can be joined together for one large space (acoustic)
- Two performance areas (adjoining), each with a capacity of over 200 persons (acoustic)
- One percussions room (sound proof)
- One recording studio (future)
2016
Nursery in Early Years on the Monterrico campus
Markham College opened a state-of-the-art Nursery (3 year olds) in 2016. Under the direction of Early Years, this programme affords pupils a wonderful foundation for the English Immersion and PSE Programmes already in place. The spacious interior space of these classrooms are designed around a variety of centres: Imaginative Play, Construction, Art and Cooking, to name a few.
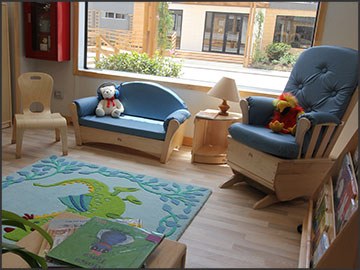
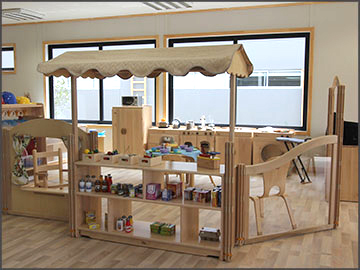
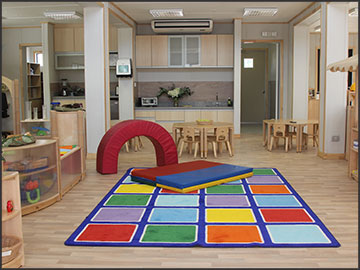
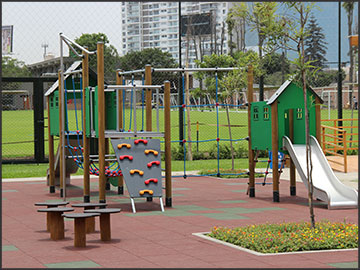
2014
Science Building on the San Antonio campus
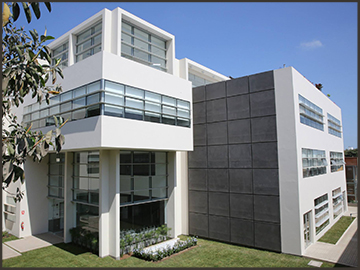
- Twelve laboratories with state-of-the-art equipment (Biology, Chemistry, Physics)
- Two adjoining seminar rooms (200 people)
- One Staff Room (Science Staff)
- Staff offices
- Basement whole school textbook storage area
Modern adjacent facility hoysing the Systems & ITC department as well as the University & Counselling Services department on San Antonio Campus
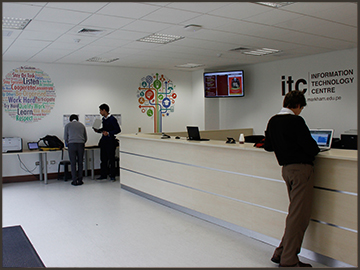
Systems & ITC Department
- ITC Management Centre
- ITC Software Development Office
- ITC Support Area
- ITC Infrastructure Area
Universities & Counselling Services Department
- Two offices for University Counsellors
- Two offices for Psychologists and other counselling services
- Office for the Head of Department
- General meeting room
Underground parking lot on San Antonio campus

Modern facilities with 22,000 square metres of parking lot (three levels)
- Three underground parking levels
- Total of 500 parking spaces
- Access through Av. República de Panamá
- Additional exit tunnel through Av. Ricardo Palma
- Ease and security of pupil drop-off


